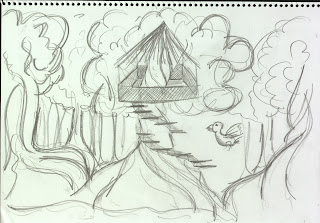
Thursday, August 27, 2009
Week6: Architecture
Geoffrey Bawa: Bawa Studio 

I like the black and white photograph, as it give a classical feel to this studio. However i dont think it represents the building to its full potential as the focal point is not as interesting as the other ways the studio has been represented. It does however create a calming atmosphere. The plan of the studio is very detailed in terms of the environment in which the building sits. He has paid special attention to the tree details and their placement, which is evident through these plans. This is a useful as it fits the building into the appropriate environment. The photograph of inside the studio displays clarity in the building and creates a clean and calming feel from the lighting and colours. The use of a colour in this photograph expresses these ideas of chic and relaxing. The positioning of this photograph allows a peak to the outside, which reinforces the importance of the environment.
The colour photograph expresses the importance of the environment around this building. I like this representation because it is more expressive with the colours and it shows the contrast between the enviornment and the building (shapes). The black and white image displays a different side of this building. This camera is placed so that it solely focuses on the building rather than the environment. It shows the angular elements to the design, however i find the black and white contrast abit dull and is not as expressive in terms on colours (contrast & brightness).


I like the black and white photograph, as it give a classical feel to this studio. However i dont think it represents the building to its full potential as the focal point is not as interesting as the other ways the studio has been represented. It does however create a calming atmosphere. The plan of the studio is very detailed in terms of the environment in which the building sits. He has paid special attention to the tree details and their placement, which is evident through these plans. This is a useful as it fits the building into the appropriate environment. The photograph of inside the studio displays clarity in the building and creates a clean and calming feel from the lighting and colours. The use of a colour in this photograph expresses these ideas of chic and relaxing. The positioning of this photograph allows a peak to the outside, which reinforces the importance of the environment.
Balkrishna Doshi: Sangath
The colour photograph expresses the importance of the environment around this building. I like this representation because it is more expressive with the colours and it shows the contrast between the enviornment and the building (shapes). The black and white image displays a different side of this building. This camera is placed so that it solely focuses on the building rather than the environment. It shows the angular elements to the design, however i find the black and white contrast abit dull and is not as expressive in terms on colours (contrast & brightness).
Sunday, August 23, 2009
Thursday, August 20, 2009
Wednesday, August 19, 2009
Thursday, August 13, 2009
Tuesday, August 11, 2009
Subscribe to:
Posts (Atom)



































